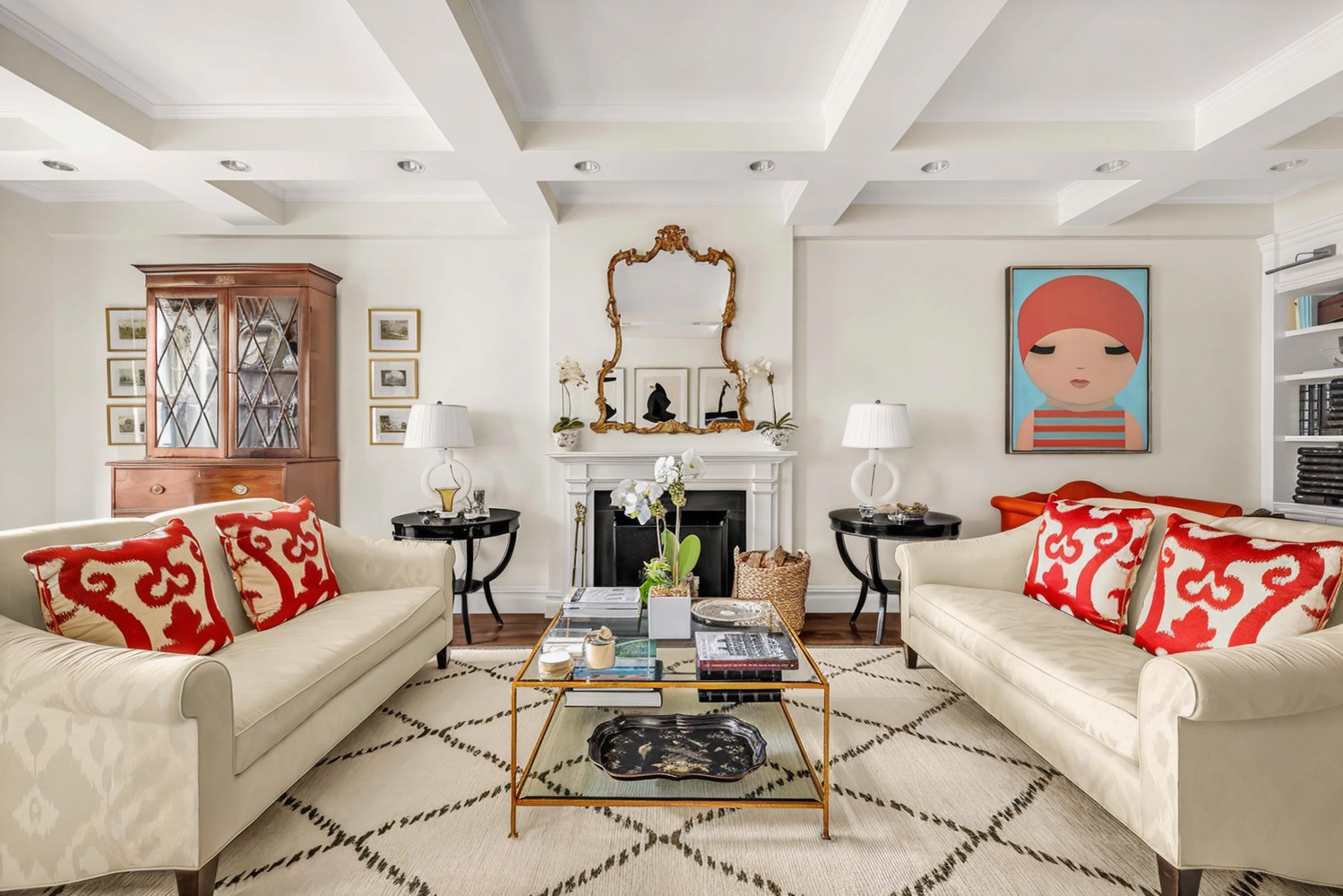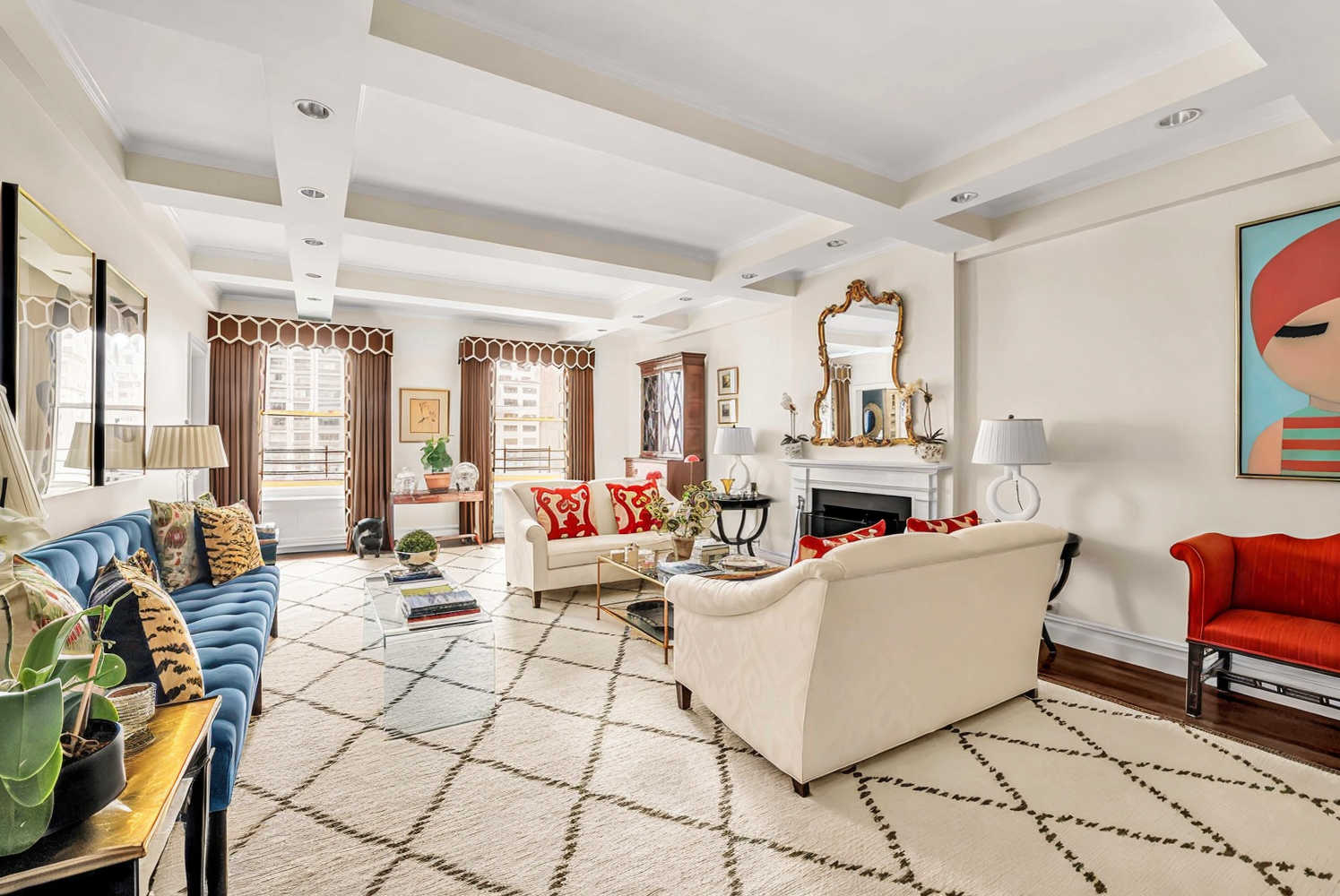


Listing Courtesy of: REBNY / Coldwell Banker Warburg / Ellen Sykes
215 E 72nd Street 12E New York, NY 10021
Active (79 Days)
$4,270,000

Description
MLS #:
RLS20023030
RLS20023030
Type
Co-Op
Co-Op
Year Built
1929
1929
Views
City
City
County
New York County
New York County
Community
Lenox Hill
Lenox Hill
Listed By
Ellen Sykes, Coldwell Banker Warburg
Source
REBNY
Last checked Jul 30 2025 at 10:35 PM GMT+0000
REBNY
Last checked Jul 30 2025 at 10:35 PM GMT+0000
Bathroom Details
- Full Bathrooms: 4
Interior Features
- Separate/Formal Dining Room
- Laundry: In Unit
- Laundry: Washer Hookup
Subdivision
- Lenox Hill
Property Features
- Fireplace: 1
- Fireplace: Other
Heating and Cooling
- Other
Basement Information
- Other
Homeowners Association Information
- Dues: $7615
Stories
- 16
Living Area
- 2,300 sqft
Location
Listing Price History
Date
Event
Price
% Change
$ (+/-)
Jun 12, 2025
Price Changed
$4,270,000
-5%
-225,000
May 12, 2025
Original Price
$4,495,000
-
-
Disclaimer: Copyright 2025 Real Estate Board of New York (REBNY). All rights reserved. This information is deemed reliable, but not guaranteed. The information being provided is for consumers’ personal, non-commercial use and may not be used for any purpose other than to identify prospective properties consumers may be interested in purchasing. Data last updated 7/30/25 15:35

Classic Upper East Side 8 - 4 bedrooms, 4 baths. Completely renovated. Outstanding!
Located on a high floor of a prestigious prewar cooperative on a semi-private landing, this meticulously gut-renovated classic 8 sun-filled room residence seamlessly blends timeless architectural detail with modern luxury. Enter through a gracious gallery, which flows elegantly into both the formal living room and formal dining room, creating a grand sense of arrival and an ideal layout for entertaining. The library opens off the living room.
The living room features a wood-burning fireplace and oversized windows that frame city views. The elegant dining room seats 12 comfortably. The chef's kitchen is spacious and windowed, equipped with top-of-the-line stainless steel appliances, abundant cabinetry, and generous workspace, as well as a center island. A vented washer and dryer add convenience.
This thoughtfully reconfigured home includes four bedrooms, three with en-suite baths, and a fourth bath that doubles as a powder room. The serene primary suite boasts a marble-clad bathroom with a separate stall shower, Waterworks fixtures, and elegant custom finishes. All closets throughout the apartment have been finished by California Closets.
Additional features include through-the-wall PTAC air conditioning, restored hardwood floors, high ceilings, and ample closet space. A dedicated storage locker transfers with the apartment. The building is pet friendly.
The full-service building offers exceptional amenities, including a private courtyard with a secure play space, rare features in a prewar setting. It offers white-glove full-service with a live-in resident manager, in a location that can't be beat. With its refined interiors, generous proportions, and access to greenery, this home offers a rare blend of classic beauty and contemporary comfort.